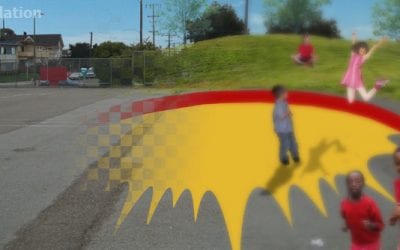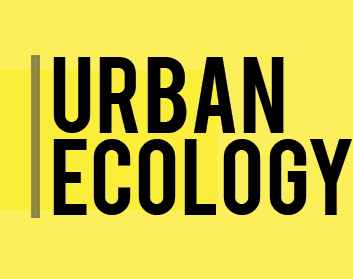
Roosevelt Schoolyard Redesign
Summary
Urban Ecology partnered with the East Bay Asian Youth Council (EBAYC) to redesign the Roosevelt Schoolyard in Oakland. Currently the planning process is in its final stages, and Urban Ecology is waiting on funding to start breaking ground on the project. EBAYC wanted Urban Ecology to bring its participatory design process to Roosevelt to help transform its schoolyard into a safe, healthy, exciting place to play. Roosevelt is the fourth schoolyard we have redesigned in Oakland.
Site Analysis
We began this project by visiting the schoolyard at several different times through out the day, to see what kind of uses it served. We noticed that during gym class, during lunch time, and afterschool, the uses were very different. Any redesign that we came up with would have to allow these different activities at these different times to occur in the same space.
Workshop Round One
After our initial site analysis we organized the first round of workshops with the EBAYC afterschool students, their parents, and the staff of Roosevelt. We had a workshop with 250 of the students (the most ever for Urban Ecology), a workshop with 10 of the parents, and a quick workshop with all of the teachers at one of their staff meetings.
This first rounds of workshops focused on site analysis and visioning ideas for the schoolyard. We prepared three exercises to help us better understand what the users of the schoolyard thought. For the first exercise we had a volunteer student come to the front of the classroom. They then closed their eyes and told us what they saw when they imagined their perfect schoolyard. Next we brought out maps of the schoolyard and had everyone tell us what they liked and didn’t like about the different existing areas. Finally we gathered suggestions for what additions should be added.
Roosevelt Middle School
Asking what the students liked and dislike
Returning to our offices with all of this data, it was time to begin our design. After many discussions about what the concepts the design should express we decided on a main theme of ‘Advancement’. This theme is represented in many ways such as:
Advancing education
Advancing sportsmanship
Advancing social skills
Advancing into being a teenager
Someone remarked in our discussions on this theme that at this age, advancement is most definitely not a straight line, it is a chaotic spiraling inertia of confused hormones. Anyone who has watched a Middle School yard full of kids will agree.
So we took the data gathered from the first round of workshops – the additions that people wanted to see added, and sketched out how to use those to present our theme. We wanted to talk about Advancement with turf fields and small group seating as our vocabulary.
We came up with three alternative designs, three different representations of the wants and needs of those that participated in the first round of workshops. Each of these alternatives had one unique design element that we proposed. The first had a garden and a climbing wall, the second a natural amphitheater, the third we proposed to move the portables to another place on the schoolyard.
When we were ready with the three alternative designs, we brought them back to the students. We first trained 30 middle school students on facilitation techniques, and then let them loose among the other 250 students. These 30 EBAYC Student Leaders held 30 workshops with the other students, leading them through a discussion of each design alternative. We had them each vote on their overall favorite, and pick their favorite peices of each.
Our next workshop was with 40 parents, many more than the previos workshop. They spoke Spanish, Cantonese, Vietnamese, and Tagalog – luckily the Student Leaders were able to translate and help facilitate. The middle school students were teaching their parents about the community design process! Finally we brought the alternatives to all of the teachers. The gym teachers in particular gave us valuable feedback about their needs.
We took our analysis of everyone’s feedback, and created one design that had all the most favored elements of the three alternatives. We held one last round of workshops to get the final thoughts of all involved. Making the final tweaks, we drafted our final design for Roosevelt’s schoolyard in March 2009. Our final plan includes many diverse spaces for all different kinds of sports and activities, diverse seating arrangements for individuals, small groups, and classrooms. Finally, like all of Urban Ecology’s projects, our design aims to bring some nature back to the city.
